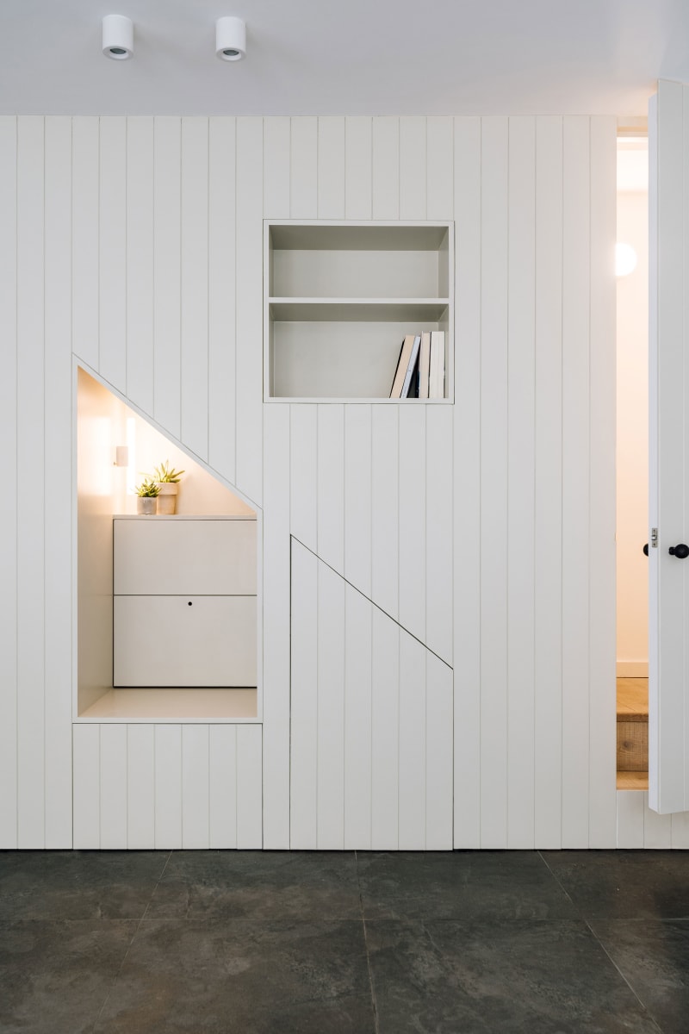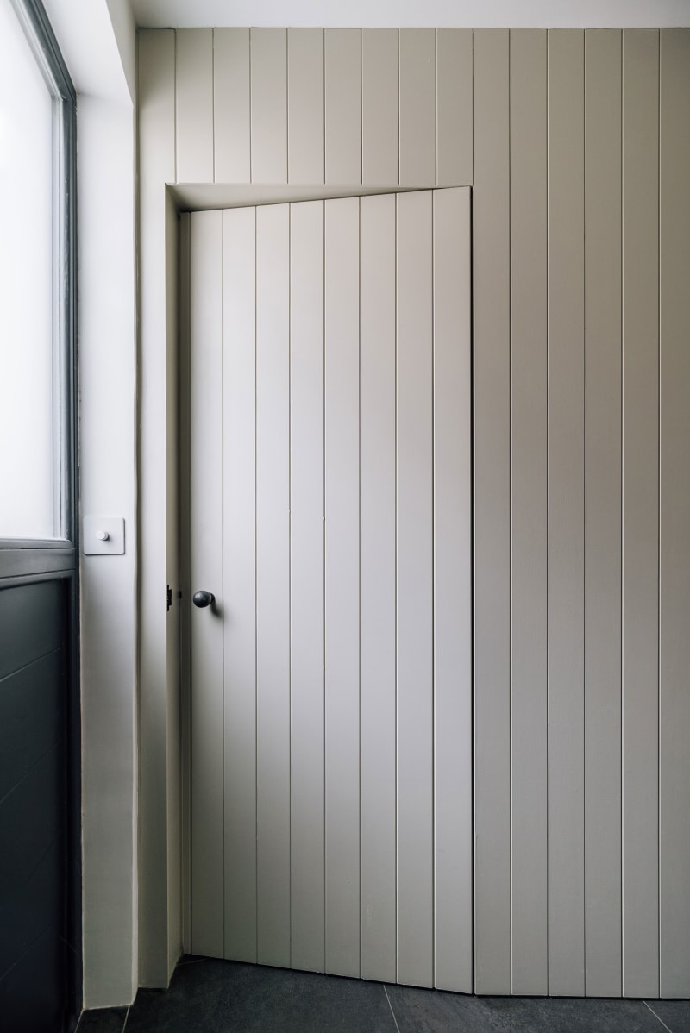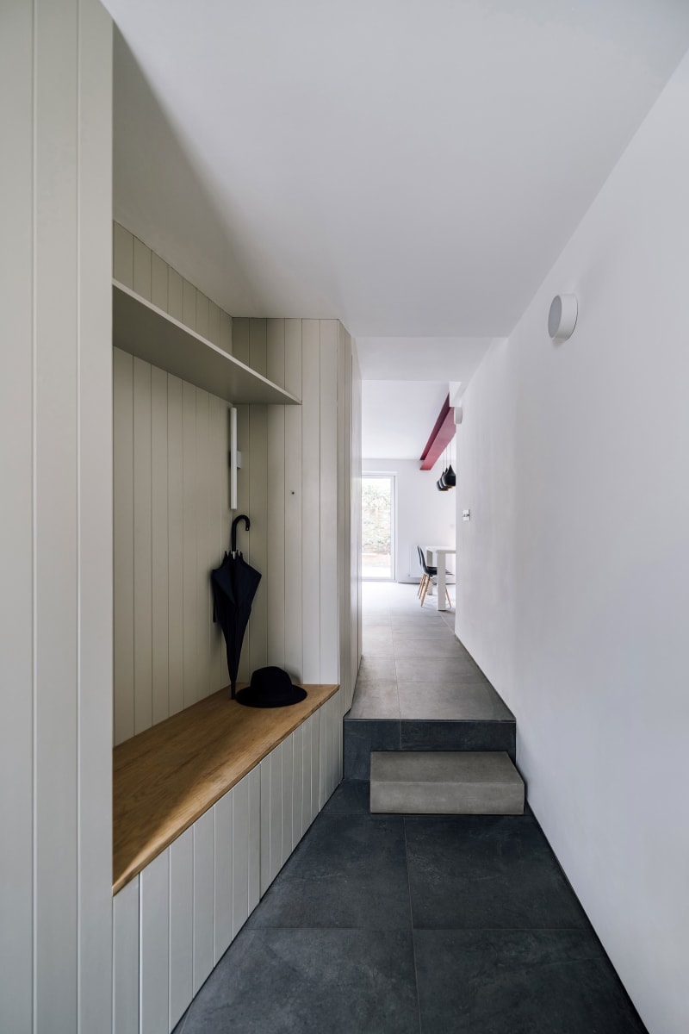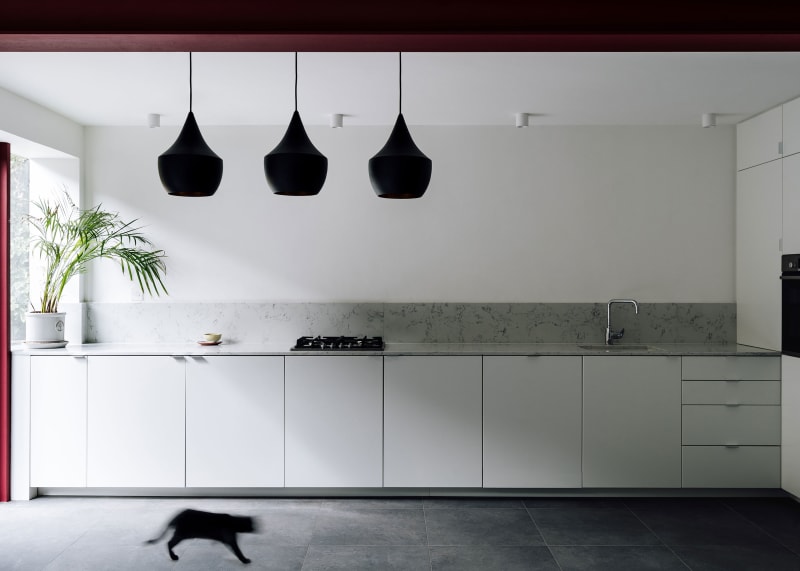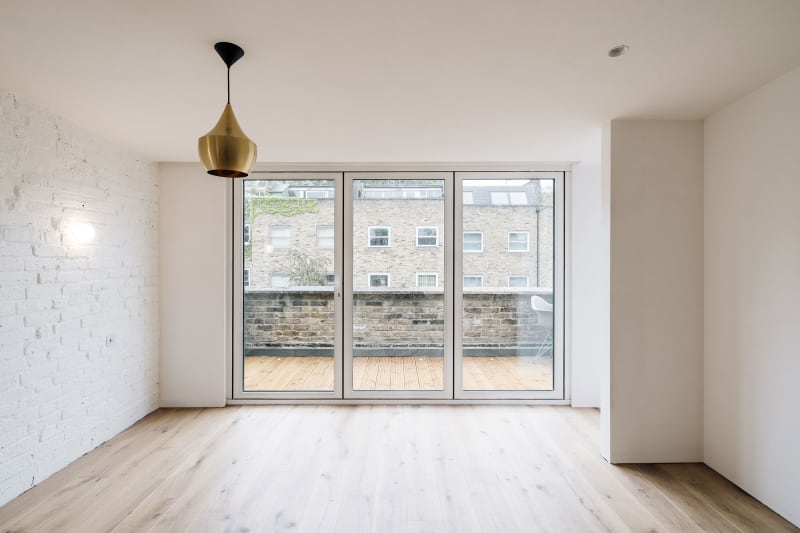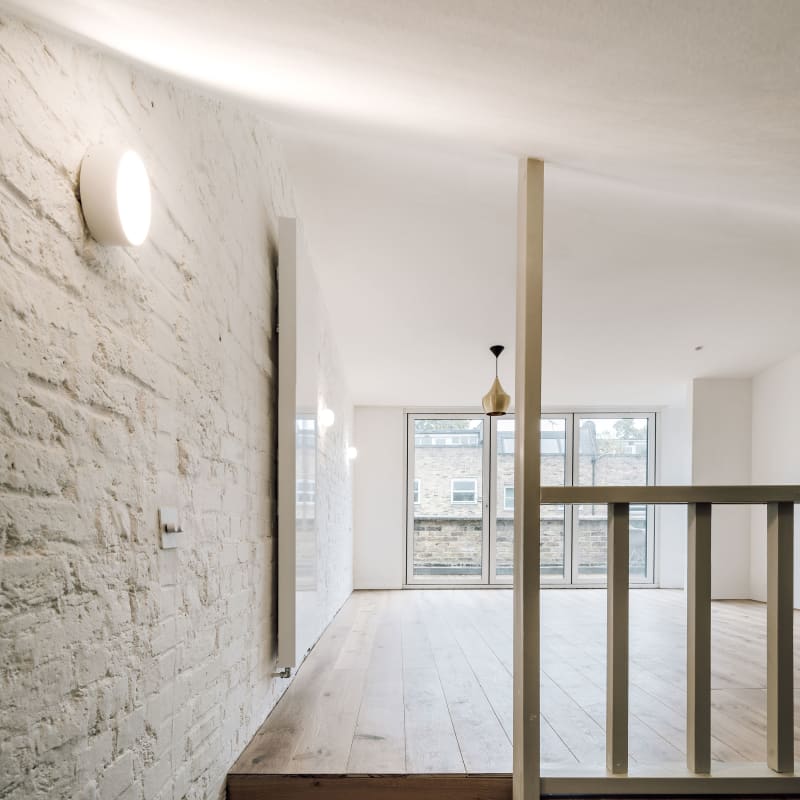2019
LONDON, UK
Total renovation
CAMDEN MEWS HOUSE
LONDON, UK
Total renovation
CAMDEN MEWS HOUSE
The project is the refurbishment, reconfiguration and extension of a mews house in Northwest London.
With a limited budget, the project centered on rearranging the ground floor by creating one main open space for the family in strong connection to the garden, while creating a core to consolidate a cloakroom, utility room and storage, as well as the staircase, in a timber-framed element towards the more restricted front.
This object-like room opens in a series of ways depending on the function and side it serves yet is discreet when not in use. The top floor, originally used as storage, is extended into the deep roof terrace to create a big ensuite bedroom, while still preserving a private external space towards the private rear. The materials used are familiar and inexpensive, and like the softwood paneling, assembled with careful craftsmanship to form a continuous, quiet surface to an otherwise intensive space.
In collaboration with
DF_DC Architects
ph. Gautier Houba
published on
+ divisare
